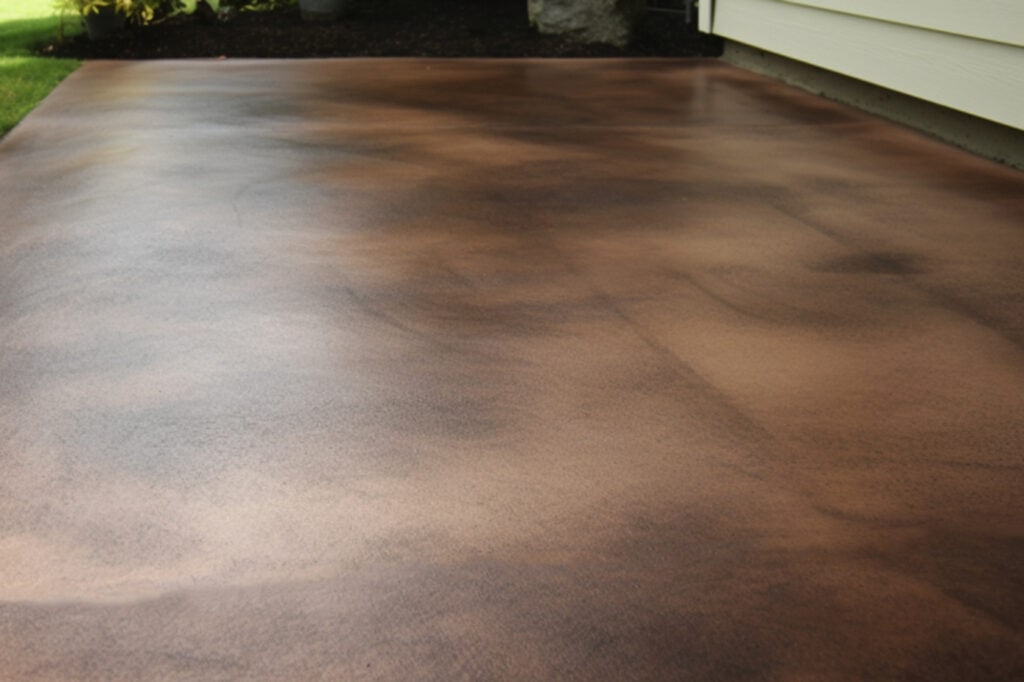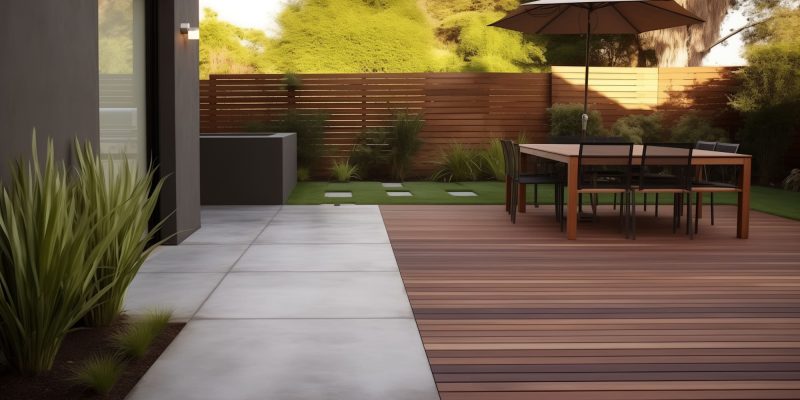Dreaming of expanding your outdoor living space but unsure of the best approach? Adding a wood deck seamlessly next to your existing concrete patio can open up amazing possibilities. By blending the new deck beautifully with your patio, you gain added space to entertain, use indoor furniture outside, and enjoy lush backyard views. With over 10 years experience transforming Des Moines area homes through integrated patio-deck projects, I’m excited to share insider tips to help you realize your own vision.
Reasons Homeowners Expand Concrete Patios
Many homeowners decide to complement their concrete patio with a wood deck addition for increased functionality and aesthetic appeal. Here are some of the most popular motivations behind this type of outdoor living space project:
More Living Space – As families grow or you love hosting backyard gatherings, a cramped concrete patio can start feeling small quickly. Expanding with a wood deck provides ample added square footage to give you room to breathe.
Entertaining – If your concrete patio has you feeling constrained when friends come over, a wood deck addition solves this problem. You’ll have space for larger groups to congregate comfortably for summer barbecues, holiday parties, and more.
Extra Seating – Is there ever enough seating when groups gather? Additional chairs and benches on an adjoining wood deck next to your patio creates versatile seating arrangements perfect for larger get togethers.
Utilizing Backyard Space – A wood deck maximizes use of your full backyard footprint, allowing you to take better advantage of the view and surrounding lot space you maintain.
Increasing Home Value – Handsome backyard upgrades like a concrete patio-connected wood deck can boost resale value by as much as 4-5%. It also enhances “curb appeal” for future buyers.
Design Considerations and Tips
Creating a seamless flow between your new wood deck and existing concrete patio requires thoughtful design. Here are key elements to consider:
Deck Height
For optimal continuity, the decking surface should sit at the same elevation as your patio. Slightly higher or lower works too depending on grade changes. But drastic differences in level can feel disjointed.
Entry Transitions
Where the wood deck connects to patio, subtle yet intentional design cues blend the spaces beautifully. For example, extending a patio paver border along edge of deck ties spaces together.
Railings
Match patio railing finishes on the new deck. Whether black steel cabling or wooden balustrades, consistent railing appearances make the spaces feel connected.
Lighting
Use matching exterior fixtures, from path lighting inground to string lights overhead on the deck and patio. Consistent lighting ambience suggests the spaces belong together.
Furniture Placement
Arranging seating fluidly across the concrete and wood platforms enhances seamless entertaining flow between deck and patio.
Plantings
Potted greenery, garden beds, and landscaping that visually bridges the two zones helps tie the look together into one outdoor room.
Material Selection for Cohesive Style

When designing your integrated patio-deck space, use materials that coordinate for a cohesive aesthetic. Some ideas:
Wood Decking
Select a wood species and stain matching the tone of your existing patio furniture. This suggests intentional design for connectivity.
Concrete Stain/Scoring
If pouring new patio surface, add concrete stain or scoring patterns that complement your wood deck color. This enhances the blended feel.
Design Continuity
Incorporate design lines and curves that are reflected in both spaces. For example, a deck border that mimics patio edge detail visually links the platforms.
Lighting Fixtures
Use similar or identical exterior lighting fixtures in finish, size, and design over both patio and connected deck. The uniform lighting ambience ties the whole space together.
By intentionally repeating textures, colors, geometric patterns, and material finishes across the concrete patio and adjoining wood deck, your eye perceives the integrated whole rather than distinct parts. This achieves the seamless beauty you desire.
Construction Process and What to Expect
Site Preparation
Integrating a new wood deck with an existing concrete patio is a multi-step construction process. The first part of the process involves demolition and site preparation. This includes clearly out and leveling the area where the new deck will be built. Proper site prep creates an ideal foundation for erecting the new structure.
Framing and Structural Elements
The next key step is framing out the underlying support structure that will hold and anchor the deck. Based on the planned deck size and layout, framing includes installing a network of sturdy beams in an interlocking grid. Getting the framing squared and level is crucial for proper support.
With the framing in place, concrete footings can then be poured to create piers that anchor vertical 4×4 posts. These posts connect to the horizontal framing beams and joists to complete the structural skeleton.
Decking Installation
Once the underlying support system meets code specifications, the process shifts to installing the visible deck surface boards. Available in various wood species, composite blends, and other materials, the type of deck boards selected impacts aesthetics and functionality. Board selection, spacing, and orientation also influence overall safety and code compliance.
Railing Fabrication
The final construction step involves fabricating and attaching code-approved railing systems. Depending on deck height above grade and other factors, railings may include a top rail, bottom rail, balusters, and posts that integrate with the main deck support posts. Proper railing installation greatly improves safety and completes the project.
Patience is Key
A key best practice is allowing enough curing time for concrete footings between major construction steps. Rushing through the process risks compromising structural integrity. Patience creates a quality foundation for your seamless deck addition.
Potential Pitfalls and How to Avoid Them
Uneven Deck Heights
On the surface, integrating a wood deck with an existing concrete patio seems straightforward. However, this type of project comes loaded with common traps that compromise aesthetics and function if not addressed upfront.
NOTE
One of the most glaring issues is when the new deck surface ends up uneven relative to the patio elevation. Careful measuring, checking, and rechecking of levels during framing prevents a disjointed, unsightly finished product.
Surface Gap Considerations
Surface gaps between the platforms are another obvious yet avoidable continuity flaw. Proper planning accounts for sufficient spacing to allow integrating transition pieces between deck boards and patio pavers. Threshold joints effectively bridge gaps for smooth flow.
Color Consistency
Stain color variances between wood decking and concrete materials also disrupt visual flow. Always test stain samples first on scraps. View samples in natural light across parts of the day. Minor color mismatches become major eyesores.
Cohesive Design Strategy
Clashing design elements have the same stick out effect. Draw up complete deck plans focused on intentionally linking planned style aspects like border deck rim trim that echoes the patio edge. Think continuity when mapping finished designs.
Construction Cleanliness
Finally, sawdust, hardware boxes, muddy boots, and construction clutter inevitably follow projects like this. But allowing the mess to accumulate ruins the homeowner experience. Simple drop cloths, regular clean up, and restriction of transition access provides needed containment.
Bringing It All Together
When executed properly, the new wood deck flows as a natural extension of the existing concrete patio. While enlarged, the area retains an intimate feel given thoughtful continuity between platforms.
Key strategies like elevation conformity, material coordination, and uniform lighting aesthetics knit the concrete and wood into one seamless entertaining oasis.
Already a backyard respite, the patio’s potential multiplies with the connected wood deck addition. New possibilities open up for grilling, reading nooks, or winter firepit gatherings.
Conclusion
Adding a wood deck completely transforms tired concrete patio areas. An extended footprint and enhanced aesthetics reinvigorate the backyard.
Proper planning and intentional design unifies concrete and wood structures seamlessly, exponentially increasing usage possibilities.
Eager to explore options for your own integrated patio-deck project? Contact us today to discuss concepts and site feasibility. Our team has extensive expertise beautifully blending patio and deck spaces.

